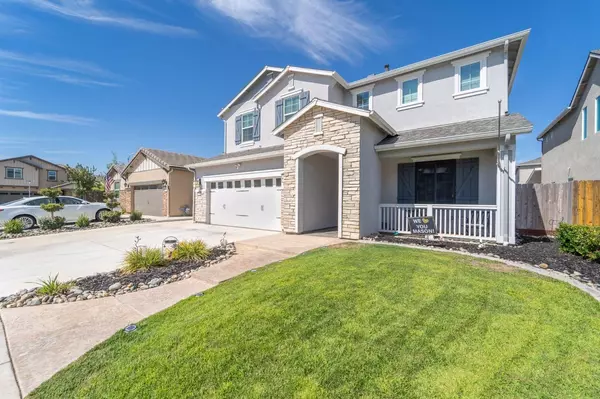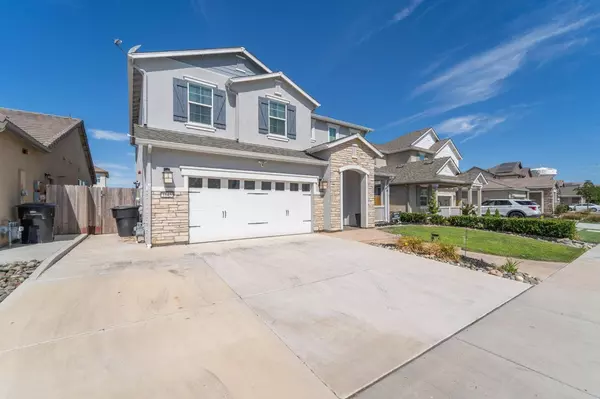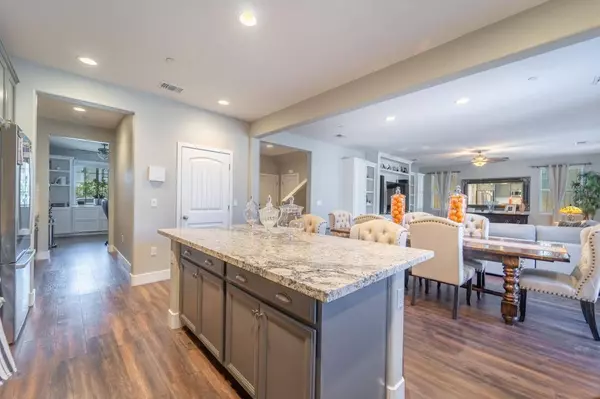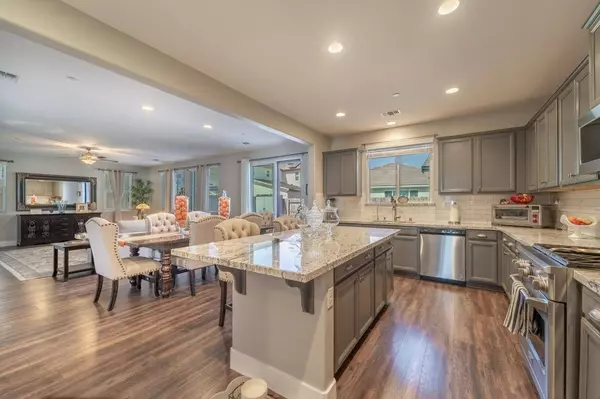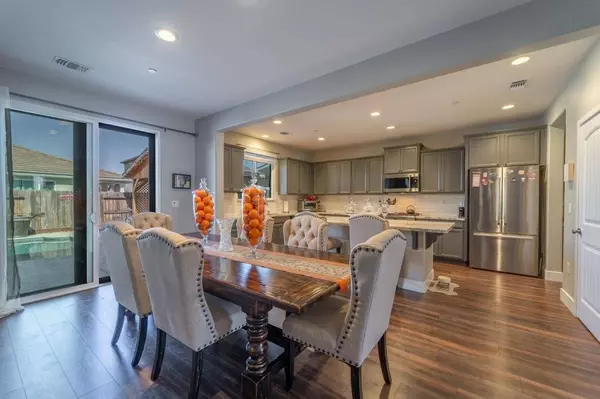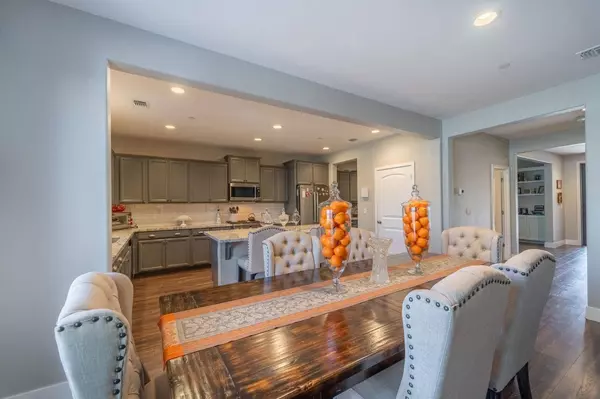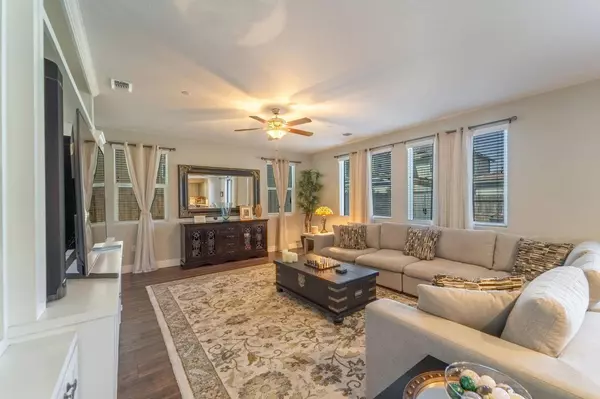
GALLERY
PROPERTY DETAIL
Key Details
Sold Price $880,999
Property Type Single Family Home
Sub Type Single Family Residence
Listing Status Sold
Purchase Type For Sale
Square Footage 2, 802 sqft
Price per Sqft $314
MLS Listing ID 224085316
Sold Date 11/25/24
Bedrooms 4
Full Baths 2
Half Baths 1
Construction Status Updated/Remodeled
HOA Y/N No
Year Built 2020
Lot Size 5,153 Sqft
Property Sub-Type Single Family Residence
Location
State CA
County San Joaquin
Community No
Area 20508
Zoning SFR
Rooms
Dining Room Dining/Living Combo
Kitchen Island, Granite Counter
Building
Story 2
Foundation Slab, Pillar/Post/Pier
Sewer Public Sewer
Water Public
Architectural Style Traditional
Level or Stories 2
Construction Status Updated/Remodeled
Interior
Heating Natural Gas, Fireplace(s), Central
Cooling Central, Ceiling Fan(s)
Flooring Wood, Tile, Carpet
Fireplaces Number 1
Fireplaces Type Gas Log
Laundry Gas Hook-Up, Electric, Sink, Cabinets
Exterior
Exterior Feature Covered Courtyard
Parking Features Garage Facing Front, Garage Door Opener, Attached
Fence Wood, Back Yard
Pool Built-In
Utilities Available Natural Gas Connected, Internet Available, Electric, Solar, Public, Cable Available
Roof Type Composition
Schools
School District Ripon Unified, Ripon Unified, Ripon Unified
Others
Senior Community No
Special Listing Condition None
CONTACT


