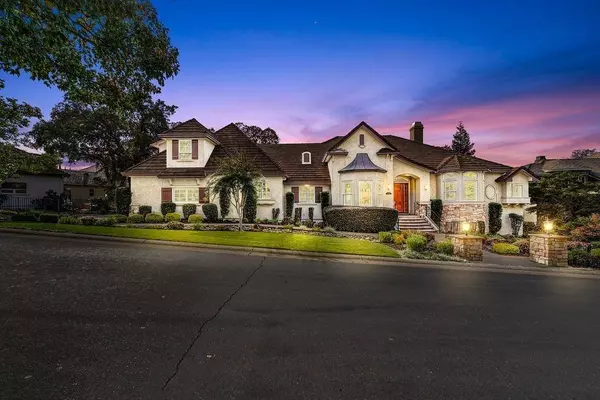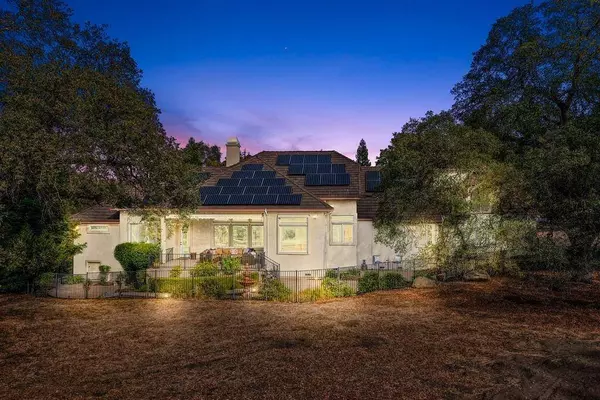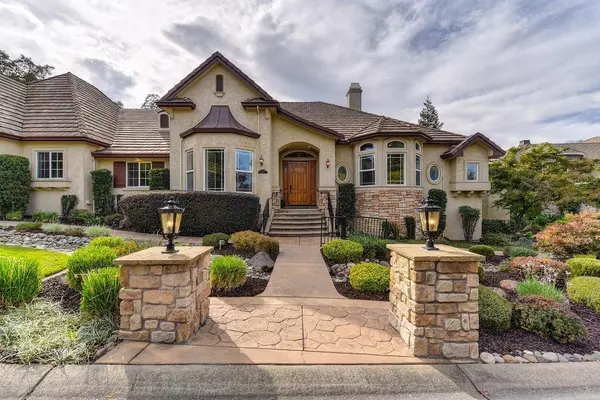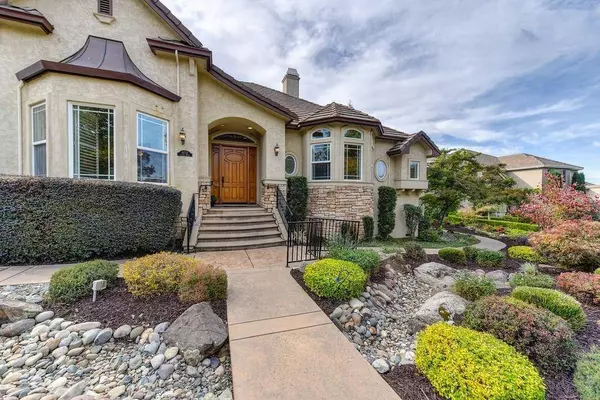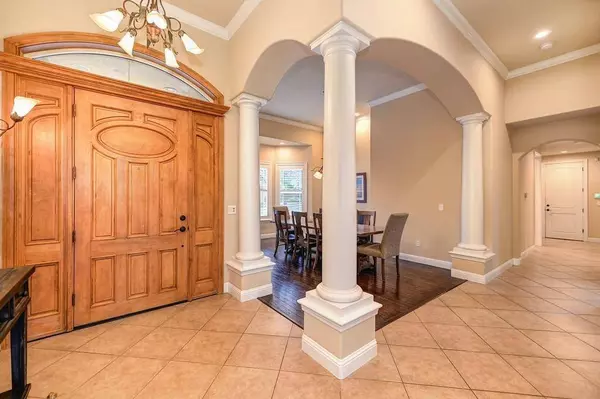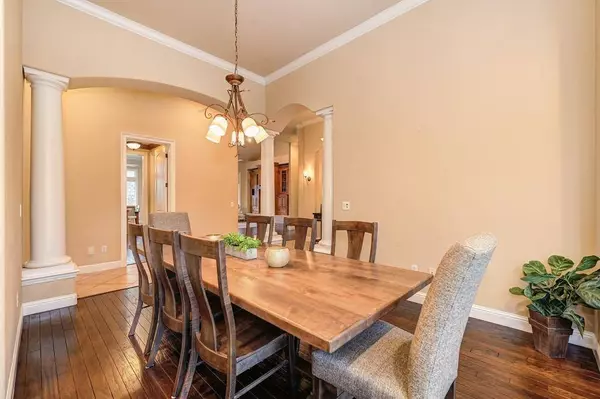
GALLERY
PROPERTY DETAIL
Key Details
Sold Price $1,480,000
Property Type Single Family Home
Sub Type Single Family Residence
Listing Status Sold
Purchase Type For Sale
Square Footage 4, 188 sqft
Price per Sqft $353
MLS Listing ID 224022243
Sold Date 07/03/24
Bedrooms 4
Full Baths 3
Half Baths 1
Construction Status Updated/Remodeled
HOA Fees $106/mo
HOA Y/N No
Year Built 2001
Lot Size 0.333 Acres
Property Sub-Type Single Family Residence
Location
State CA
County Placer
Community No
Area 12765
Zoning Res
Rooms
Dining Room Formal Area, Space in Kitchen, Formal Room
Kitchen Island, Concrete Counter, Pantry Closet, Breakfast Area
Building
Story 2
Foundation Slab, Raised
Sewer Public Sewer
Water Public, Meter on Site
Architectural Style Tudor, Mediterranean
Level or Stories 2
Construction Status Updated/Remodeled
Interior
Heating Central
Cooling Whole House Fan, Central, Ceiling Fan(s)
Flooring Wood, Vinyl, Tile, Laminate, Carpet
Fireplaces Number 1
Fireplaces Type Gas Log, Living Room
Laundry Inside Room, Sink, Cabinets
Exterior
Parking Features Garage Facing Side, EV Charging, Attached
Fence Metal
Utilities Available Natural Gas Connected, Internet Available, Solar, Cable Available
View Golf Course
Roof Type Tile
Schools
School District Rocklin Unified, Rocklin Unified, Rocklin Unified
Others
Senior Community No
Special Listing Condition None
CONTACT


