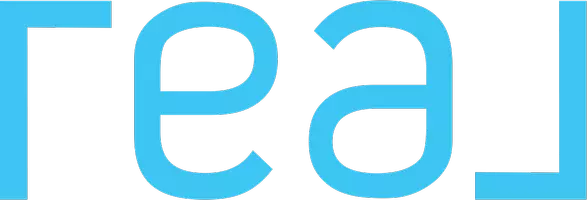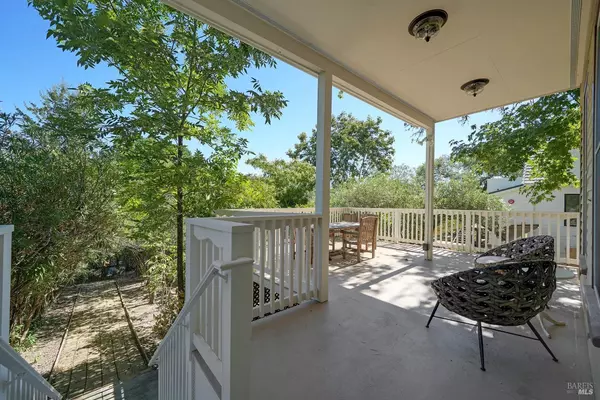See all 50 photos
Listed by Federico Parlagreco • Sotheby's International Realty • 02080290 • 02080290 • Sotheby's International Realty
Arthur D Goodrich • 02080290 • Sotheby's International Realty
Arthur D Goodrich • 02080290 • Sotheby's International Realty
$1,980,000
Est. payment /mo
8 BD
5 BA
3,980 SqFt
Active
1423 Foothill BLVD #1425 Calistoga, CA 94515
REQUEST A TOUR If you would like to see this home without being there in person, select the "Virtual Tour" option and your advisor will contact you to discuss available opportunities.
In-PersonVirtual Tour

UPDATED:
10/08/2024 10:36 PM
Key Details
Property Type Multi-Family
Sub Type 3+ Houses on Lot
Listing Status Active
Purchase Type For Sale
Square Footage 3,980 sqft
Price per Sqft $497
MLS Listing ID 324064599
Bedrooms 8
Full Baths 5
HOA Y/N No
Lot Size 0.667 Acres
Property Description
CALISTOGA - Rare Income Property 1423-1425 Foothill Boulevard, Calistoga, CA 94515 3-Bedroom Victorian Home with rental Studio, plus a separate Duplex offering a pair of 2-Bedroom Units. A rare investment opportunity, or ideal for owner-occupied living with additional rental income. Four units total: remodeled and fully-furnished, with huge Renter demand in northern Napa Valley. This property offers a unique blend of historic charm and modern comfort. The Victorian Home has been restored to preserve its original character, while incorporating contemporary updates and new systems. An attached Studio unit provides additional flexibility. Up the hill, the Duplex features a pair of 2-Bedroom Units, remodeled in 2016 down to the bones, including all-new roof, electrical and plumbing, kitchen and bathroom finishes. The property is situated on a generous Lot with eight parking spaces and mature landscaping, including a small vineyard, fruit trees, gardens and patio areas offering views out over the rooftops of Calistoga to Mt. St. Helena and the Palisades. INFORMATION ON BED/BATH and SQ. FT. COUNT INCLUDES BOTH STRUCTURES.
Location
State CA
County Napa
Community No
Area Calistoga
Rooms
Dining Room Formal Area
Interior
Interior Features Formal Entry, Storage Area(s)
Heating Central, MultiUnits
Cooling Ceiling Fan(s), Central, MultiUnits, MultiZone
Flooring Wood
Laundry Dryer Included, Washer Included
Exterior
Parking Features Covered, Uncovered Parking Spaces 2+
Garage Spaces 7.0
Utilities Available Public
Building
Story 2
Sewer Public Sewer
Water Public
Level or Stories 2
Others
Senior Community No
Special Listing Condition Offer As Is

Copyright 2024 , Bay Area Real Estate Information Services, Inc. All Right Reserved.
GET MORE INFORMATION





