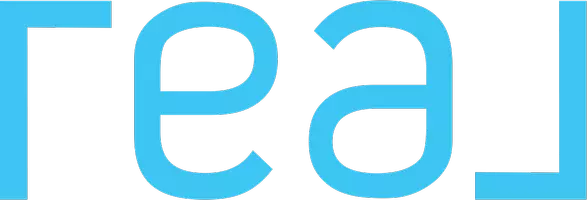451 Linda DR Sonoma, CA 95476
OPEN HOUSE
Sat Jan 18, 1:00pm - 3:00pm
Sun Jan 19, 1:00pm - 3:00pm
UPDATED:
01/16/2025 11:46 PM
Key Details
Property Type Single Family Home
Sub Type Single Family Residence
Listing Status Active
Purchase Type For Sale
Square Footage 1,372 sqft
Price per Sqft $688
MLS Listing ID 325002255
Bedrooms 2
Full Baths 2
HOA Y/N No
Year Built 1971
Lot Size 6,481 Sqft
Property Description
Location
State CA
County Sonoma
Community No
Area Sonoma
Rooms
Dining Room Formal Area, Space in Kitchen
Kitchen Granite Counter, Pantry Closet, Tile Counter
Interior
Heating Central
Cooling Central
Flooring Linoleum, Tile, Vinyl, See Remarks
Fireplaces Number 1
Fireplaces Type Brick, Insert, Living Room, Wood Burning
Laundry Cabinets, Dryer Included, In Garage, Washer Included
Exterior
Parking Features Attached, Garage Door Opener, Garage Facing Front, RV Possible, RV Storage
Garage Spaces 5.0
Fence Back Yard, Full, Wood
Utilities Available DSL Available, Electric, Natural Gas Connected, Public
Roof Type Composition,Shingle
Building
Story 1
Foundation Slab
Sewer Public Sewer
Water Public
Architectural Style Contemporary, Mid-Century
Level or Stories 1
Others
Senior Community No
Special Listing Condition Offer As Is





