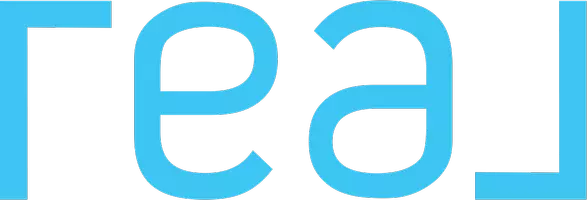484 Sanchez CT 8 Sonoma, CA 95476
UPDATED:
Key Details
Property Type Condo
Sub Type Condominium
Listing Status Active
Purchase Type For Sale
Square Footage 1,714 sqft
Price per Sqft $606
Subdivision Hummingbird Cottages
MLS Listing ID 325014869
Bedrooms 3
Full Baths 2
Half Baths 1
Construction Status New Construction,Under Construction
HOA Fees $268/mo
HOA Y/N No
Property Sub-Type Condominium
Property Description
Location
State CA
County Sonoma
Community No
Area Sonoma
Rooms
Dining Room Dining/Family Combo, Dining/Living Combo
Kitchen Island, Kitchen/Family Combo
Interior
Heating Central
Cooling Central, Other, See Remarks
Flooring Carpet, Tile
Laundry Cabinets
Exterior
Parking Features Attached, Garage Door Opener, Side-by-Side
Garage Spaces 2.0
Utilities Available Cable Available, Public, Solar
Roof Type Cement,Tile
Building
Story 2
Foundation Pillar/Post/Pier, Slab
Sewer Public Sewer
Water Public
Architectural Style Farmhouse
Level or Stories 2
Construction Status New Construction,Under Construction
Others
Senior Community No
Special Listing Condition None





