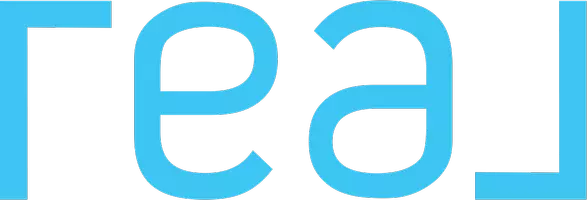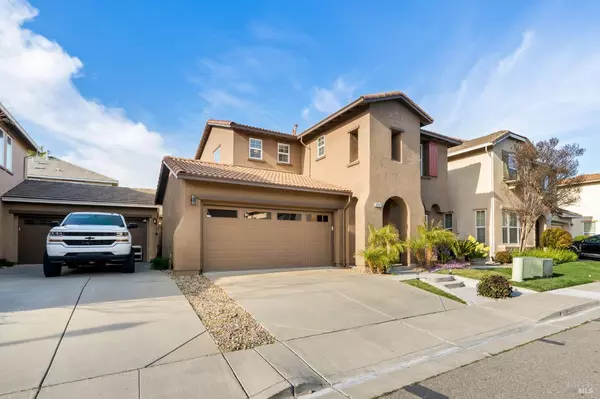2442 Sheldon DR Fairfield, CA 94533
OPEN HOUSE
Sat Mar 01, 11:00am - 2:00pm
Sun Mar 02, 11:00am - 2:00pm
UPDATED:
02/28/2025 07:29 PM
Key Details
Property Type Single Family Home
Sub Type Single Family Residence
Listing Status Contingent
Purchase Type For Sale
Square Footage 1,845 sqft
Price per Sqft $333
Subdivision Gold Ridge
MLS Listing ID 325015130
Bedrooms 3
Full Baths 2
Half Baths 1
Construction Status Updated/Remodeled
HOA Y/N No
Year Built 2005
Lot Size 3,275 Sqft
Property Sub-Type Single Family Residence
Property Description
Location
State CA
County Solano
Community No
Area Fairfield 1
Rooms
Kitchen Island, Kitchen/Family Combo
Interior
Interior Features Formal Entry
Heating Central
Cooling Ceiling Fan(s), Central
Flooring Laminate, Simulated Wood
Fireplaces Number 1
Fireplaces Type Gas Starter
Laundry Cabinets, Inside Area, Upper Floor
Exterior
Parking Features Attached, Garage Door Opener
Garage Spaces 4.0
Utilities Available Cable Available, Public
Building
Story 2
Sewer Public Sewer
Water Public
Architectural Style Mediterranean, Spanish
Level or Stories 2
Construction Status Updated/Remodeled
Others
Senior Community No
Special Listing Condition None





