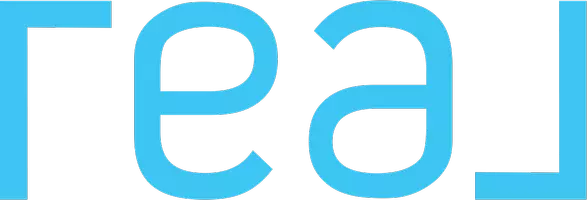6333 Trevor DR Linda, CA 95901

UPDATED:
Key Details
Sold Price $454,900
Property Type Single Family Home
Sub Type Single Family Residence
Listing Status Sold
Purchase Type For Sale
Square Footage 1,837 sqft
Price per Sqft $247
Subdivision Dantoni Ranch
MLS Listing ID 225041965
Sold Date 12/12/25
Bedrooms 4
Full Baths 2
Construction Status New Construction
HOA Y/N No
Year Built 2023
Lot Size 6,586 Sqft
Property Sub-Type Single Family Residence
Property Description
Location
State CA
County Yuba
Community No
Area 12501
Zoning Residential
Rooms
Dining Room Dining/Living Combo
Kitchen Island w/Sink, Granite Counter, Pantry Closet, Breakfast Area
Interior
Interior Features Storage Area(s)
Heating Electric, Central
Cooling Central, Ceiling Fan(s)
Flooring Vinyl, Carpet
Laundry Inside Room, Hookups Only, Ground Floor, Electric
Exterior
Parking Features Mechanical Lift, Interior Access, Uncovered Parking Spaces 2+, Garage Facing Front, Garage Door Opener, Attached, Private
Fence Fenced, Wood, Back Yard
Utilities Available Underground Utilities, Internet Available, Solar, Electric, Sewer Connected, Public, Cable Available
Roof Type Composition,Shingle
Building
Story 1
Foundation Slab, Concrete
Sewer Public Sewer
Water Public
Level or Stories 1
Construction Status New Construction
Schools
School District Marysville Joint, Marysville Joint, Marysville Joint
Others
Senior Community No
Special Listing Condition None

GET MORE INFORMATION



