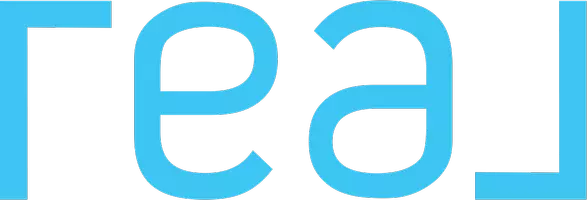3641 Evergreen CT Napa, CA 94558
UPDATED:
Key Details
Property Type Single Family Home
Sub Type Single Family Residence
Listing Status Active
Purchase Type For Sale
Square Footage 1,261 sqft
Price per Sqft $618
MLS Listing ID 325036548
Bedrooms 3
Full Baths 2
Construction Status Updated/Remodeled
HOA Y/N No
Year Built 1959
Lot Size 8,224 Sqft
Property Sub-Type Single Family Residence
Property Description
Location
State CA
County Napa
Community No
Area Napa
Rooms
Family Room Deck Attached
Dining Room Dining/Family Combo
Kitchen Concrete Counter, Pantry Cabinet, Pantry Closet
Interior
Heating Central
Cooling Central
Flooring Tile, Wood
Fireplaces Number 1
Fireplaces Type Brick, Family Room, Insert, Wood Burning
Laundry Laundry Closet, Washer/Dryer Stacked Included
Exterior
Parking Features Attached, Garage Door Opener, Garage Facing Front, Interior Access, RV Possible
Garage Spaces 4.0
Fence Full, Wood
Utilities Available Cable Available, Internet Available, Natural Gas Connected, Solar
Roof Type Composition
Building
Story 1
Foundation Concrete Perimeter
Sewer Public Sewer
Water Public
Architectural Style Contemporary
Level or Stories 1
Construction Status Updated/Remodeled
Others
Senior Community No
Special Listing Condition None





