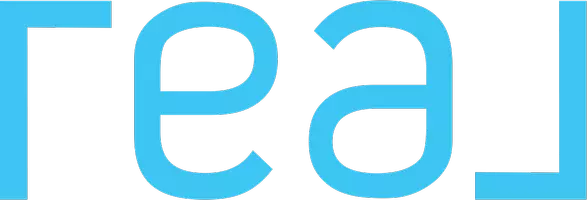Bought with Bilques Smith • Sotheby's International Realty
For more information regarding the value of a property, please contact us for a free consultation.
762 29th AVE San Francisco, CA 94121
Want to know what your home might be worth? Contact us for a FREE valuation!

Our team is ready to help you sell your home for the highest possible price ASAP
Key Details
Sold Price $2,250,000
Property Type Single Family Home
Sub Type Single Family Residence
Listing Status Sold
Purchase Type For Sale
Square Footage 1,804 sqft
Price per Sqft $1,247
MLS Listing ID 421542376
Sold Date 06/02/21
Bedrooms 3
Full Baths 2
Half Baths 1
Construction Status Updated/Remodeled
HOA Y/N No
Year Built 1923
Lot Size 2,996 Sqft
Property Sub-Type Single Family Residence
Property Description
Impeccably updated & fully remodeled from the 2-car attached garage to the designer kitchen plus 2.5 new bathrooms. Original family ownership has retained the classic feeling & embellished the home in 2017 with a massive renovation of nearly every major system in the house, finished off the garage, added 600+/- sq ft of living space (from 2 br & 1 ba to 3br and 2.5 ba & completely reconfigured the house). No space was left untouched. Kitchen remodel includes new vaulted ceiling w/skylight, custom cabinets by Timeless Kitchens, new Thermador 6-burner, 36-inch range, Thermador convection/micro-oven combo, Zephyr hood, gracious center island, Blanco sink, Bosch dishwasher, built-in KitchenAid fridge, Kohler fixtures, pocket-door & custom stone countertops. Main floor has 9 ft ceilings in dining & living rooms, 2 bedrooms & sunroom/study & spacious bath w/skylights plus a guest 1/2 bath, sun deck & stairs to lush yard. First level has laundry rm, 1 bedroom & 1 bath plus garage w/storage.
Location
State CA
County San Francisco
Area Sf District 1
Rooms
Dining Room Formal Area
Kitchen Stone Counter, Slab Counter, Skylight(s), Pantry Cabinet, Island
Interior
Interior Features Skylight(s), Formal Entry
Heating Gas, Central
Flooring Wood, Tile
Fireplaces Number 1
Fireplaces Type Living Room, Brick
Laundry Washer Included, Sink, Inside Area, Dryer Included
Exterior
Parking Features Tandem Garage, Interior Access, Garage Facing Front, Garage Door Opener, Attached
Garage Spaces 3.0
Fence Wood
Utilities Available Public
Roof Type Tar/Gravel
Building
Story 2
Sewer Public Sewer
Water Public
Architectural Style See Remarks
Level or Stories 2
Construction Status Updated/Remodeled
Others
Special Listing Condition None
Read Less

Copyright 2025 , Bay Area Real Estate Information Services, Inc. All Right Reserved.


