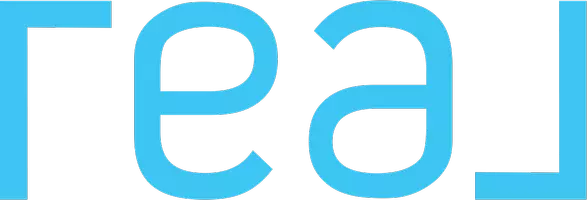Bought with Daphne Peterson • Keller Williams Realty
John&Jeanne Delario • 01350427 • Coldwell Banker Realty
For more information regarding the value of a property, please contact us for a free consultation.
2871 Dusty Stone CT Santa Rosa, CA 95405
Want to know what your home might be worth? Contact us for a FREE valuation!

Our team is ready to help you sell your home for the highest possible price ASAP
Key Details
Sold Price $1,040,000
Property Type Single Family Home
Sub Type Single Family Residence
Listing Status Sold
Purchase Type For Sale
Square Footage 2,481 sqft
Price per Sqft $419
Subdivision Carissa Highlands
MLS Listing ID 321088503
Sold Date 11/02/21
Bedrooms 3
Full Baths 3
HOA Fees $25/ann
HOA Y/N No
Year Built 1983
Lot Size 8,032 Sqft
Property Description
View inspiring sunsets from this Bennett Valley beauty in a cul-de-sac, just steps from Annadel Park. The architecturally designed upstairs overlooks the dramatic family room with its ultra high ceilings and allows light to stream in through the massive windows. The open concept offers vaulted ceilings, an updated kitchen with white cabinetry, quartzite counters, gas range, stainless steel appliances and butler's pantry. The kitchen and living room have decks for the relaxed California lifestyle of inside-outside living, and there's a formal dining room. The master bathroom has an oversized shower and sumptuous spa like tub. Be sure to see the wonderful bonus room next to the laundry room for sewing, crafts, puzzling, play area, etc. Persimmon, plum, apple trees, grapes and garden beds are all in place for gardening. There's huge under house storage not to be missed!
Location
State CA
County Sonoma
Community No
Area Santa Rosa-Southeast
Zoning City Santa Rosa
Rooms
Family Room Cathedral/Vaulted, Deck Attached, Open Beam Ceiling
Basement Partial
Dining Room Formal Room
Kitchen Breakfast Area, Butlers Pantry, Synthetic Counter
Interior
Interior Features Formal Entry, Open Beam Ceiling
Heating Central, Fireplace(s), Natural Gas
Cooling Central
Flooring Tile, Wood
Fireplaces Number 1
Fireplaces Type Brick, Family Room, Raised Hearth, Wood Burning
Laundry Dryer Included, Electric, Laundry Closet, Washer Included
Exterior
Exterior Feature Balcony
Parking Features Attached, Covered, Enclosed, Garage Door Opener, Garage Facing Front, Guest Parking Available, Interior Access, Side-by-Side
Fence Back Yard, Partial, Wood
Utilities Available Public, DSL Available, Internet Available, Natural Gas Available, Natural Gas Connected, Underground Utilities
View City, Hills, Mountains, Valley
Roof Type Composition
Building
Story 2
Foundation Concrete Perimeter
Sewer Public Sewer, Sewer Connected
Water Public
Architectural Style Contemporary
Level or Stories 2
Others
Senior Community No
Special Listing Condition None
Read Less

Copyright 2024 , Bay Area Real Estate Information Services, Inc. All Right Reserved.
GET MORE INFORMATION



