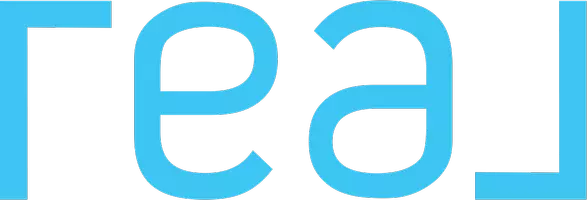Bought with Raquel Rath • Mount Diablo Realty
Kelly P Norris • 01874429 • Vintage Sotheby's International Realty
For more information regarding the value of a property, please contact us for a free consultation.
4084 Atlas Peak RD Napa, CA 94558
Want to know what your home might be worth? Contact us for a FREE valuation!

Our team is ready to help you sell your home for the highest possible price ASAP
Key Details
Sold Price $1,770,000
Property Type Single Family Home
Sub Type Single Family Residence
Listing Status Sold
Purchase Type For Sale
Square Footage 2,788 sqft
Price per Sqft $634
MLS Listing ID 322098058
Sold Date 01/18/23
Bedrooms 5
Full Baths 3
Half Baths 1
HOA Y/N No
Year Built 1987
Lot Size 0.985 Acres
Property Description
This remodeled Tuscan style home features a fully landscaped courtyard, 4 beds & 2.5 baths upstairs with an open concept floorplan that shows off the spectacular views of the vineyard, mountains & two spring fed lakes. Downstairs features a 1 bed, 1 bath junior ADU in the converted basement complete with travertine floors, its own kitchen and separate entrance. Relax in the new and fully irrigated landscaping that surround the property or spend time gardening in the 6 raised garden beds. The oversized 2 car garage leaves room to have a workshop or additional storage space. There is also room to build a standalone ADU, additional garage/workshop space. Other features include RV parking, solar, 22KW whole house generator w/ automatic transfer switch, water storage tank, new HVAC and EV charging. Propane used for the generator, water heaters and gas range only. It is just a short 6 mile stunning drive from Silverado Country Club.
Location
State CA
County Napa
Community No
Area Napa
Rooms
Basement Full
Kitchen Breakfast Area, Granite Counter, Island, Pantry Cabinet
Interior
Interior Features Cathedral Ceiling, Skylight(s), Storage Area(s)
Heating Central, Electric
Cooling Ceiling Fan(s), Central
Flooring Carpet, Stone, Other
Fireplaces Number 1
Fireplaces Type Gas Log, Living Room, Stone
Laundry Cabinets, Electric, Ground Floor, Hookups Only, Upper Floor
Exterior
Exterior Feature Dog Run, Entry Gate, Uncovered Courtyard
Parking Features Attached, Deck, EV Charging, Garage Door Opener, RV Access, Workshop in Garage
Garage Spaces 4.0
Fence Cross Fenced, Fenced
Utilities Available Electric, Generator, Internet Available, Propane Tank Leased, Solar
View Forest, Hills, Lake, Mountains, Panoramic, Vineyard
Roof Type Tile
Building
Story 2
Foundation Block, Concrete Perimeter, Pillar/Post/Pier
Sewer Septic Connected
Water Well
Architectural Style Craftsman
Level or Stories 2
Others
Senior Community No
Special Listing Condition Offer As Is
Read Less

Copyright 2025 , Bay Area Real Estate Information Services, Inc. All Right Reserved.


