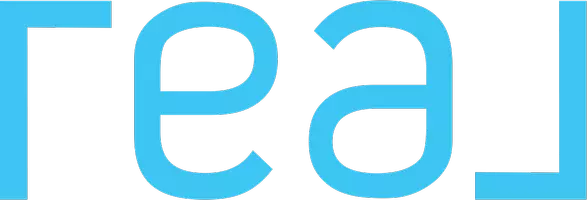Bought with Joseph Ga • All Homes Sold Realty Pros
For more information regarding the value of a property, please contact us for a free consultation.
128 Regency DR Clayton, CA 94517
Want to know what your home might be worth? Contact us for a FREE valuation!

Our team is ready to help you sell your home for the highest possible price ASAP
Key Details
Sold Price $975,000
Property Type Single Family Home
Sub Type Single Family Residence
Listing Status Sold
Purchase Type For Sale
Square Footage 2,010 sqft
Price per Sqft $485
MLS Listing ID 323051130
Sold Date 10/06/23
Bedrooms 4
Full Baths 2
Half Baths 1
HOA Y/N No
Year Built 1976
Lot Size 0.480 Acres
Property Description
Charming single-story home nestled in the highly desirable Clayton Valley neighborhood. Boasting 4 bedrooms and 3 bathrooms, this spacious abode spans 2010 SQFT, providing ample room for comfortable living. The interior features a welcoming living room, dining room, and a cozy family room with a wood-burning fireplace, perfect for gatherings and relaxation. Embrace the outdoors on the HUGE expandable lot, covering just under a half acre and backing up to open space and scenic trails. The vinyl flooring throughout the home offers durability and easy maintenance, while the tile floors in the entryway, bathrooms, and laundry areas add a touch of sophistication. Recessed lights illuminate the spaces, creating a warm and inviting ambiance. This home comes equipped with newer windows and a tile roof, ensuring both energy efficiency and durability. Additional amenities include RV/Boat Parking and overhead garage storage, providing convenience and ample space for all your belongings. Indulge in the delights of Downtown Clayton, with its vibrant community and charming attractions. For nature enthusiasts, the proximity to amazing hiking trails and the majestic MT. Diablo makes this location even more desirable. Don't miss the chance to make this Clayton gem your new home sweet home
Location
State CA
County Contra Costa
Community No
Area Clayton
Rooms
Family Room Cathedral/Vaulted, Deck Attached
Dining Room Dining/Living Combo, Formal Area, Sunken
Kitchen Breakfast Area, Granite Counter, Pantry Cabinet
Interior
Interior Features Cathedral Ceiling, Formal Entry
Heating Central, MultiZone
Cooling Central, MultiZone
Flooring Tile, Vinyl
Fireplaces Number 1
Fireplaces Type Brick, Family Room, Raised Hearth, Wood Burning
Laundry Hookups Only, Inside Room
Exterior
Exterior Feature Dog Run
Garage Attached, Garage Door Opener, Garage Facing Front, Interior Access, Permit Required
Garage Spaces 5.0
Fence Fenced, Full, Wood
Utilities Available Cable Available, DSL Available, Internet Available, Public
View Garden/Greenbelt, Hills, Mountains, Mt Diablo
Roof Type Tile
Building
Story 1
Foundation Concrete Perimeter
Sewer Public Sewer
Water Public
Architectural Style Contemporary
Level or Stories 1
Others
Senior Community No
Special Listing Condition None
Read Less

Copyright 2024 , Bay Area Real Estate Information Services, Inc. All Right Reserved.
GET MORE INFORMATION



