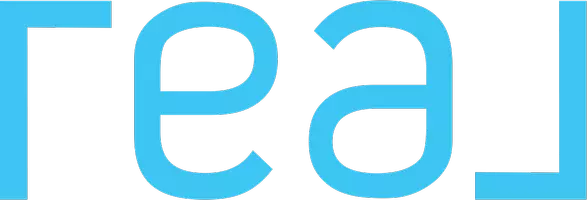Bought with Sarah Schoeneman • Mendo Sotheby's International Realty
For more information regarding the value of a property, please contact us for a free consultation.
11035 Wildwood LN Mendocino, CA 95460
Want to know what your home might be worth? Contact us for a FREE valuation!

Our team is ready to help you sell your home for the highest possible price ASAP
Key Details
Sold Price $1,325,000
Property Type Single Family Home
Sub Type Single Family Residence
Listing Status Sold
Purchase Type For Sale
Square Footage 1,954 sqft
Price per Sqft $678
MLS Listing ID 323920168
Sold Date 11/22/23
Bedrooms 2
Full Baths 1
Half Baths 1
HOA Y/N No
Lot Size 1.500 Acres
Property Description
As you approach via the circular driveway, the home and grounds are revealed in the artfully cleared Redwoods. Pass through the custom stained-glass entry door to old growth Redwood both inside and out, with an abundance of windows and skylights - situated just off Gurley Lane, in a tranquil and private setting minutes from village of Mendocino. Walk, bike to schools/downtown Mendocino from this cozy, well-kept two bedroom, 1.5 bath home with attached and soundproofed, fully equipped 1-bed, 1-bath ADU that can be modified to join with main house if desired. Lovingly cared-for property and grounds. New well, septic and roof. Generator located in fully enclosed catio. Custom clearstory window in living room with matching privacy window add to the forest view windows and skylights. Propane stove in open plan dining-living room for cozy nights. Plus baseboard heating. Cove lighting above living room view windows. Hot tub garden accessed via French doors in lower level bedroom which also offers a large walk-in closet. Main bath completely remodeled - stone tile/heated floor, half-bath second level. Loft library. Upstairs bedroom custom windows create feeling of sleeping in the trees. Vintage cabin footprint for possible additional workspace. Conveniently situated and private.
Location
State CA
County Mendocino
Community No
Area Coastal Mendocino
Rooms
Dining Room Dining/Living Combo, Skylight(s), Space in Kitchen
Kitchen Pantry Closet, Skylight(s), Stone Counter
Interior
Interior Features Open Beam Ceiling, Skylight(s), Storage Area(s)
Heating Baseboard, Electric, Propane, Propane Stove, Wall Furnace
Cooling None
Flooring Carpet, Laminate, Vinyl, Wood
Laundry Cabinets, Dryer Included, Ground Floor, Inside Area, Washer Included
Exterior
Parking Features Uncovered Parking Space
Fence Partial
Utilities Available Cable Available, Dish Antenna, Internet Available
View Forest
Roof Type Composition
Building
Story 2
Foundation Concrete Perimeter
Sewer Septic System
Water Well
Architectural Style Mid-Century
Level or Stories 2
Schools
School District Mendocino Unified, Mendocino Unified, Mendocino Unified
Others
Senior Community No
Special Listing Condition Other
Read Less

Copyright 2025 , Bay Area Real Estate Information Services, Inc. All Right Reserved.


