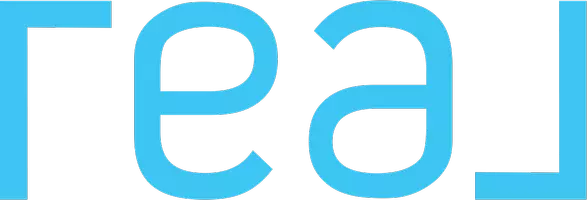Bought with Tony Pereira • RE/MAX Gold
Katrina N Levin • 01950090 • RE/MAX Gold
For more information regarding the value of a property, please contact us for a free consultation.
2134 Vintage CIR Santa Rosa, CA 95404
Want to know what your home might be worth? Contact us for a FREE valuation!

Our team is ready to help you sell your home for the highest possible price ASAP
Key Details
Sold Price $1,140,000
Property Type Single Family Home
Sub Type Single Family Residence
Listing Status Sold
Purchase Type For Sale
Square Footage 2,530 sqft
Price per Sqft $450
MLS Listing ID 324070307
Sold Date 12/12/24
Bedrooms 4
Full Baths 2
Half Baths 1
Construction Status New Construction
HOA Y/N No
Year Built 2024
Lot Size 7,309 Sqft
Property Sub-Type Single Family Residence
Property Description
Welcome to 2134 Vintage Circle where comfort, style and functionality awaits you. This new construction home sits on a level lot with beautiful curb appeal and spacious living areas, making this home perfect for both entertaining and relaxing. The home features 4 bedrooms, 2 full baths and 1 half bath. Downstairs features a living room, family room, half bathroom, dining area and chef's kitchen with top of the line appliances and a large island perfect to gather around . Upstairs you will find all four bedrooms. The master suite features an ensuite bathroom with large walk-closet, and a spacious laundry room with plenty of storage and wash sink. Home is close to the freeway and a short golf cart ride to the Fountaingrove Club. Don't miss your opportunity to see this beautiful home!
Location
State CA
County Sonoma
Community No
Area Santa Rosa-Northeast
Rooms
Kitchen Island, Kitchen/Family Combo, Quartz Counter
Interior
Interior Features Cathedral Ceiling
Heating Central, Natural Gas
Cooling Central
Flooring Laminate, Simulated Wood, Slate, Tile
Laundry Cabinets, Electric, Gas Hook-Up, Inside Room, Upper Floor
Exterior
Parking Features Attached, Garage Door Opener, Side-by-Side
Garage Spaces 4.0
Fence Full, Metal, Wood
Utilities Available Electric, Natural Gas Connected, Public
View Hills
Roof Type Composition,Metal
Building
Story 2
Foundation Slab
Sewer Public Sewer
Water Public
Architectural Style Farmhouse, Traditional
Level or Stories 2
Construction Status New Construction
Others
Senior Community No
Special Listing Condition None
Read Less

Copyright 2025 , Bay Area Real Estate Information Services, Inc. All Right Reserved.
GET MORE INFORMATION



